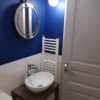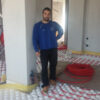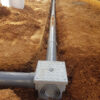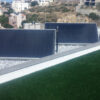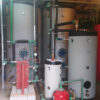2.1. General
One of the main requirements, if not the most basic, of a building, is the perfect construction of its plumbing. By the above term, we mean the correct installation and smooth operation of all devices, machines and piping networks, which aim to:
a) The supply of drinking water to the necessary points of the building.
b) The removal from the building of any dirty water (sewage) that will occur during the use of drinking water, either temporarily in a septic tank or permanently in an external sewer network (sewer).
c) The removal of rainwater from the roofs and roofs of the building and their channeling into the corresponding sewerage network. The plumbing of the building can be compared to the human circulatory system, which – as is well known – if it does not work well, then the problems are big and difficult. The correct study and forecast in combination with the appropriate choice of materials and the perfect installation, are the most important factor of hygienic and long-term operation of the installation without problems. For this reason, the state, emphasizing the importance of plumbing, as an integral part of the building, has enacted certain laws that, like government regulations, oblige engineers and installers to study and execute plumbing as best they can. In this chapter, we will try to give some tips about the proper choice of materials, the ways of perfect installation and, finally, the rules of proper maintenance.
2.2. Drinking water supply facilities
Drinking water is drained to the buildings in order to serve the people who live in them for drinking, cleaning, watering or even for professional use. Drinking water intake points, of course or technically, are of great interest, not only for the quality and suitability of the water but also for the proposed materials and means of proper installation.
Water, as it is known, is in constant circulation in nature. With solar heat it evaporates from the surface of the sea, rivers, lakes, and even from artificial concentrations of water, such as dams, and finally from the flora. This enriches the air with water vapor.
The way in which air is saturated with moisture now leads to the formation of rain, or snow, or hail. Of these concentrates again a part evaporates again, another is taken up by the flora, other leaks superficially and another underground. However, as water evaporates and then returns to the earth, either as rain, snow or hail, it absorbs dust molecules and various gases (oxygen, carbon dioxide, etc.) from the atmosphere, and enriches the soil surface. with inorganic and organic ingredients as well as with bacteria. Surface water maintains and increases these quantities, while the groundwater loses a large part of them, because it is filtered and filtered as it passes through the various layers of soil. These additional components of surface water can be eliminated by systematic treatment (precipitation, refining, chemical treatment) to make it suitable for human use as drinking water (Fig. 6).
Drinking is characterized by water that is harmless to health, pleasant to the taste, clear, colorless, odorless and free of pathogenic microbes or decomposed organic matter. Its temperature should be around 10 ° C to 15 ° C.
Another property that should also be noted is the hardness of the water. Water as it flows, surface or into the ground is enriched with minerals of the Earth’s solid crust. The uptake of these substances is achieved by the solubility of water and by the effect of the various salts on the other salts.
Rainwater treatment in a cistern the amount of calcium and magnesium dissolved together make up the total hardness of the water. The hardness, due to dissolved acid carbonates, mainly calcium and magnesium is characterized as transient, because it leaves with the boiling of water. However, the hardness due to sulfates and chlorides of calcium and magnesium is characterized as permanent because it does not leave when the water boils. After treatment, the water is completely clean, stored in special tanks from where it is pumped or channeled by natural flow, through networks, to the points of consumption.

Fig. 7. Ground tank
Water storage tanks can be:
– Basements. – Semi-basements. – Ground (fig. 7). – Surfaces. – Water towers (fig. 8).
They are made of reinforced concrete and have a cylindrical or rectangular shape.
 Fig. 8. Water towers Water towers are also used for intermediate reservoirs in cities located in areas where there are no natural hills to place another type of reservoir.This ensures the required piezometric height for water distribution.
Fig. 8. Water towers Water towers are also used for intermediate reservoirs in cities located in areas where there are no natural hills to place another type of reservoir.This ensures the required piezometric height for water distribution.
2.3. External distribution networks
As a rule, in densely populated areas (cities – villages), water abstraction starts from municipal or community reservoirs. The distribution project includes, in addition to the piping of the network itself, a number of valves, communal drains, fire extinguishers, water meters as well as auxiliary parts for the drains in the buildings. So, the water from the collection tanks is pumped out to the end points of consumption. Compensatory towers are sometimes maintained for emergency cases (fig. 9). Efforts are made to place the collection tank in the center of gravity of the area for even distribution of the distribution network around it. The distribution network is properly branched in residential areas with always access to the various roads.

Fig. 9. Compensatory towers the water pressure in the distribution network must not exceed 6 atmospheres. Higher pressure causes unnecessary strain and wear on the network. The external water supply (distribution) network is usually made of either steel pipes, cast iron pipes or, finally, plastic pipes and is always underground. The pipes are placed as we said along the roads under the sidewalk and at a depth of 80 – 150 cm to protect them from the movement of heavy vehicles and weather conditions. The external water supply networks are equipped every 500 – 800 m with general flow interruption valves, in order to deal with an unexpected or planned interruption of the flow or to expand the network or to deal with a sudden interruption due to failure. It is noted that the water in the water supply network is always under pressure, usually 4-6 atm, so that it can reach on its own, without further interference to the extreme point of its consumption.
2.4. Supply from the city network
The external distribution network has distances, depending on the density of the buildings, branches from which the buildings are supplied. Where there is no branch, at the corresponding point of the central pipe, which passes in front of a building, a prefabricated branch is inserted which is integrated into the network.
Immediately after the central branch, a drawer valve is installed and then a collector – distributor with several secondary branches, each of which corresponds to each independent consumer of the building (fig. 10). A ball valve is placed in each branch of the distributor and then the meter is placed.

Fig. 10. Schematic branching device of external distribution network for an apartment building 2.5. Other shooting points In case no external distribution network is provided or, if there is one, with periodic operation, then a tank is placed at the highest point of the building, from which the required water for the building is taken. The filling of the tank with water is done either with the help of a pump that pumps it from a source, or from the city network when it supplies water, or from an existing well (well). Most often, and for reasons of hygiene, the water storage tank is placed low, and a pressure vessel device is used, from where the water is pumped with pressure to all the water intake points of the building. This arrangement is of course also favored in the event that a well is available (fig. 11).

Fig. 11. Pressure vessel arrangement The elements that compose a pressure system, as shown in the figure are the following: 1) A source of water that can be a storage tank, a well or even the water supply network, when it did not have sufficient pressure. 2) A watertight container “the pressure vessel” in which pressure will develop with the coexistence of water and air. 3) Μία ή δύο αντλίες (που η μία είναι εφεδρική) που θα απορροφά το νερό από την πηγή και θα το συμπιέζει στο πιεστικό δοχείο.
4) Συσκευή που θα τροφοδοτεί το πιεστικό δοχείο με καθαρό φιλτραρισμένο αέρα κάθε φορά που θα τον χρειάζεται.
5) Appropriate automation system that makes the installation work automatically without the intervention of the human factor.
2.6. Meters
As we have already mentioned, in each branch of the distributor, a meter is placed that records how many cubic meters of water have been consumed by the customer for a certain period of time (month, two months, etc.). The meter is placed outside the building and even under the sidewalk, at a depth of 1 – 1.2 m and horizontally and at a distance of about one meter from it. The meter is owned by the water distribution and exploitation company, which can check it whenever it deems it necessary. The company, which is responsible for the distribution of water, regulates the dimensions of the distributors and branches, so that, according to the average pressure of the network, there is adequacy in the water supply to the building. In place of the meter, a built-in well with a double metal cover is formed, at the height of the sidewalk. The meter, as mentioned, is secured with two switches, one before and one after it. The consumer, for isolation of his network, is allowed to operate only the second switch, ie the one after the meter (fig. 12).

Fig. 12. Schematic meter mounting device on the whole distribution circuit
After the second switch, a non-return valve or a non-return valve must be installed, which does not allow the return of water from the building to the main pipe, in case of an unexpected interruption of the pressure in the network. Checking the operation of the meter and its instantaneous display can only be done by opening the manhole cover. Meters are divided into two categories. The wing or tachometric (fig. 13) and the volumetric.
 Fig. 13. Wing meters
Fig. 13. Wing meters
The ones that are used the most, due to simplicity of construction and due to cost, are the winged ones.
In them, the water with its speed hits the fins and rotates them. Thus, the meter measures the flow rate of water and from it results the flow, due to its constant cross section. Meters of various sizes are available on the market, such as three, five, seven, ten and twenty cubic meters per hour.
The main pipe that penetrates the outer wall of the building, is protected with a metal casing or with a prefabricated vaulted hole from possible subsidence of the wall due to unexpected damage.
Usually, very close to the outer wall and from the inside of the building, there is a small space where all the central lines of water, natural gas, electricity and telephone are accessed. The water line is isolated at a distance of 1 – 1.5 m from the other lines.
2.7. Distribution of drinking water in the building
The distribution of water in the buildings is done through their internal networks. The internal network extends to all water intake points, ie where there is a hydraulic receptacle installed. The water in this internal network circulates with the pressure of the external network, which usually reaches 4-6 at. In cases where the pressure in some parts of the internal network (the highest) is insufficient, an auxiliary pump and a pressure vessel (very high buildings) are used.
2.8. Internal cold-water networks
Internal are the cold-water networks that start immediately after the meter and develop inside the building to all points of water consumption. This network consists of:
– The tubular network itself.
– Any auxiliary pre-storage tanks inside the building.
Flow switches, switches, valves, non-return valves, etc.
– Special networks, such as W.C. basin flushing network, power supply network, boilers, etc.
The diameters of the mains pipes are calculated in such a way as to ensure a constant flow pressure at each point of consumption.
When installing the internal network, the pipes must be as visible as possible. In general, their passage through chimneys or elevator shafts or in general from load-bearing parts of the building should be avoided, unless special care is taken for their protection.
The pipes of this network must also be protected from cooling.
In addition, an evacuation line must be provided in each individual supply sector.
2.9. Facilities – water intake
Cold water supply is considered every point of consumption inside the building. The facilities can serve fixed consumption points or allow the supply of various points of the building (Table 7).
 Tab. 7. Required services in the plumbing installations
Tab. 7. Required services in the plumbing installations
2.10. Special water consumption
Daily water consumption per person varies from country to country, depending on the degree of cultural development, climatic conditions that exist, etc.
2.11. Building tanks
In cases where the water supply to the distribution network is not continuous or when the pressure, at the point where the building is located, is not sufficient for the water to reach the higher floors, an auxiliary water tank is installed in it.
Its dimensions must be defined in such a way that the amount of water stored is sufficient for use for at least 24 hours. However, its contents must be changed at least every five days to avoid infection.
The tanks can be metal, with a plate thickness of 3-5 mm or plastic, of similar thickness and shape and are placed either inside the building or on the roof and must always be inspected. In the latter case, provision of a shelter is taken to protect the tank in winter from frost and in summer from heat.
A typical arrangement of such a tank is shown in Figure 14. In very special cases, concrete water tanks are also made (Fig. 14).
 Fig. 14. Metal tank
Fig. 14. Metal tank


 ·
· Ελληνικά
Ελληνικά